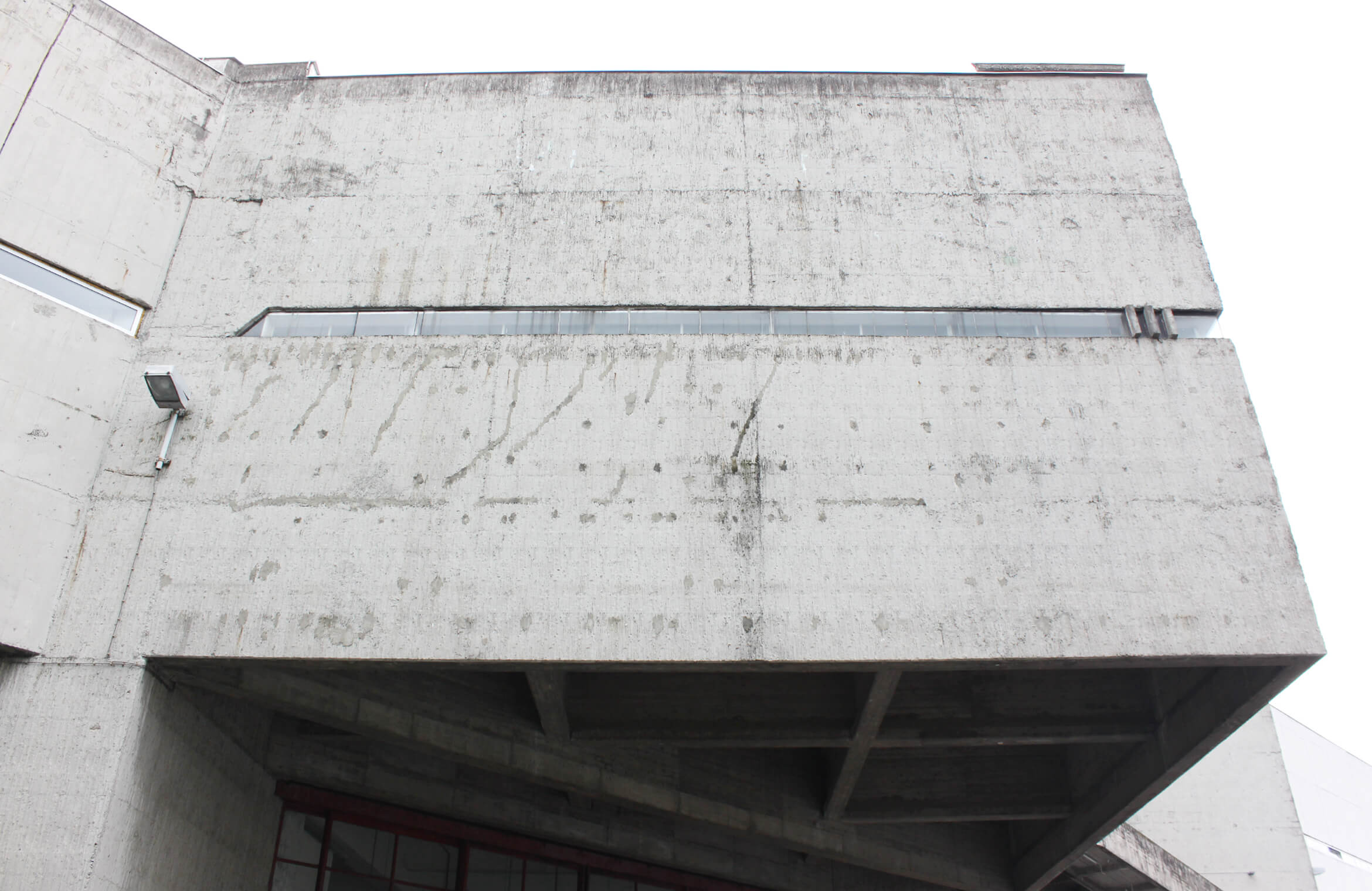
Reconstruction of the P12 – Zagreb Fair

Investor
City of Zagreb
Main project designer
Ana Alar, Dipl.Eng.Arch.
Project designers
Emil Rohlik, M.Arch.
Ana Novak, M.Eng.Mech.
Željka Hitrec, Dipl.Eng.E.
Associate project designers
Ivana Knez, Dipl.Eng.Arch.
Martina Stjepandić, M.Arch
Nika Nevečerel, Dipl.Eng.Mech
Location
Zagreb
Year of design / construction
2018 - 2019
Total area
19.144,37 m²
The original design of the Zagreb Fair's Pavilion 12 stems from the aesthetics of reinforced concrete and of dominant structural solutions in the space that overcome large spans. The affirmation of the environment and the building as a protected cultural property implies retaining the original architectural premises in the conversion of this building into a modern technology park. The building is given a new layer of facade i.e. the "second skin" by applying the modern 3D pressed sheet metal mesh, which reinterprets its original design.









