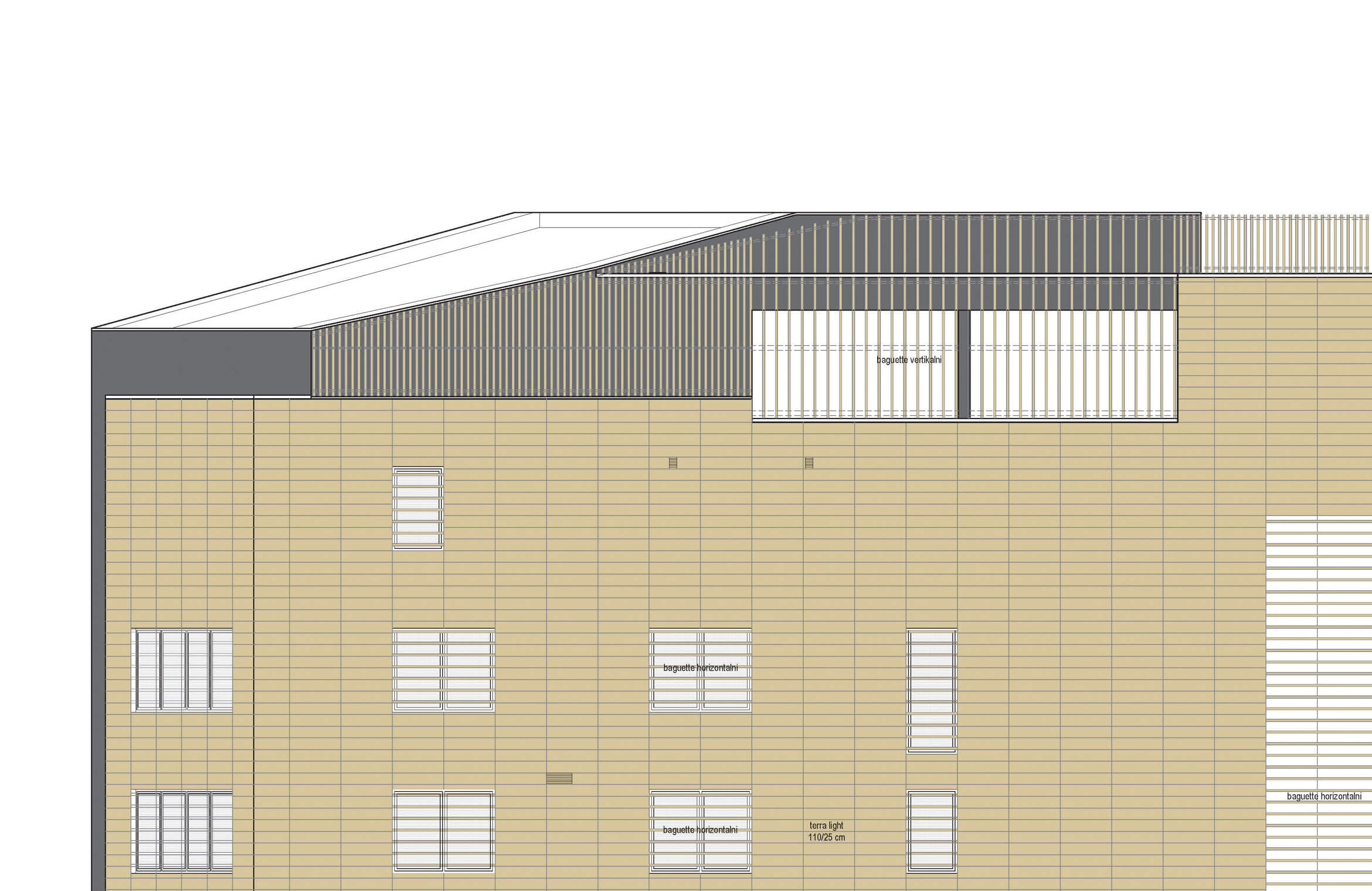
Creative Industries Center Zadar

Investor
Zadar County
Main project designer
Ana Alar, Dipl.Eng.Arch.
Project designers
Nika Nevečerel, Dipl.Eng.Mech
Željka Hitrec, Dipl.Eng.E.
Associate project designers
Ivana Knez, Dipl.Eng.Arch.
Ana Novak, M.Eng.Mech.
Location
Zadar
Year of design / construction
2016
Total area
1.562,50 m²
Estimated costs
HRK 18.123.000,00
The Creative Industries Center (part of the complex which includes the Natural Science and Graphic Design High School) is a community building that houses offices, meeting rooms, multifunctional hall, spaces for audiovisual projects, a lobby with an exhibition area and auxiliary rooms. Mechanical engineering installations of heating, cooling, ventilation and air-conditioning, low-voltage and high-voltage electrical installations, as well as the complete interior of the hall with audiovisual equipment and stage technology have been designed.
For KONZALT ING d.o.o.







